 中文
中文
Upon decoration, many people usually first think more about those big parts like background walls, floors, etc., instead of such details as switches and sockets, etc. This may cause many inconveniences and troubles due to an unreasonable switch and socket layout after moving in a new house. So how to deploy switches and sockets? Many people are puzzled about this question when they are asked, and even many families have no idea about the switch and socket layout at all upon decoration. Today, Simon shows you the golden layout of switches and sockets.
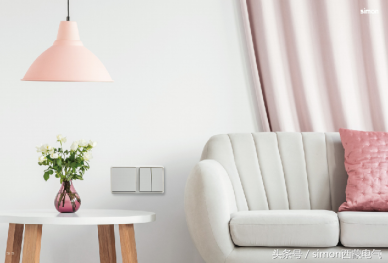
First of all, we need to divide the house into several areas for different layouts based on their respective situations.
A place shall be reserved for sockets at the porch, which can be used for the daily small electrical equipment, for example, show dryer, or individually for doorbell. Switches may be designed to realize double control with the lights in the living room, depending upon the home decoration, convenient to turn on/off the lights when coming in/going out of the house.
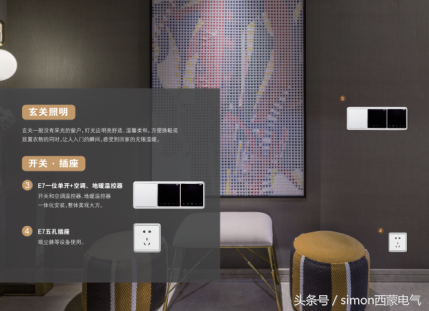
The layout of the sockets in the living room shall be designed to consider the position and quantity of the electrical household appliances like TV, sofa, floor light, cleaner, etc., and a redundancy shall be reserved for future addition. In addition, special sockets shall be reserved for air conditioners. The switches in the living room shall be installed depending upon the types of the lights to be installed. Generally, the hang ceiling decoration goes with light strips, downlights, etc., so a double control switch may be used, and a double-control device may also be added to correspond to that for the porch, convenient to turn on/off the lights.
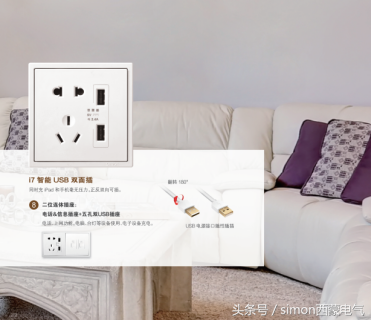
The sockets in the bedrooms shall focus more on the use experience. A place for the sockets shall be reserved near beds and dressing tables, desks. A place for the three-hole sockets shall be reserved for air conditioners and PCs, etc. Only a few switches are necessary in the bedroom, and generally placed near the door and the head of the bed. A double control switch is installed to control the hanging light, convenient to turn on/off the lights.
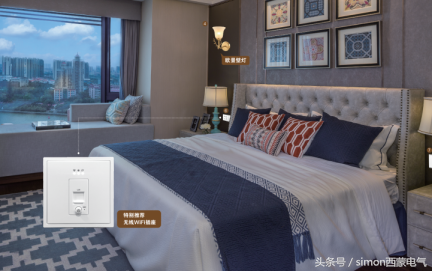
More sockets shall be installed in both kitchen and toilet, because there are many electrical household appliances like electric cooker, blower, etc. A place for sockets shall be reserved for future addition. Typically, switches are installed at the entrances, in order to prevent against oil, water, etc.
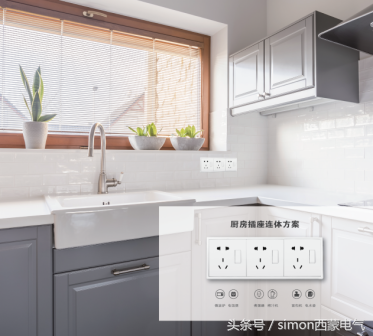
After on-demand layouts in different areas, the installation of the switches and sockets is over for many families. But in fact, in modern decorations, a further layout, i.e. the arrangement layout of switches and sockets, is required.
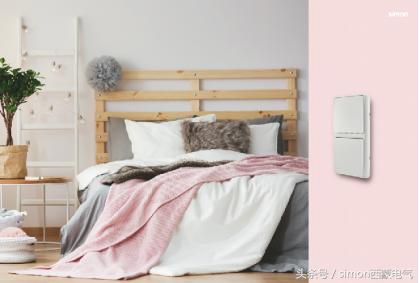
Switches and sockets are typically arranged horizontally, i.e. arranged in a row. It is space consuming, and affects the entire design and layout of the wall. Simon E7 series are nontraditional and bring a vertical arrangement of switches and sockets. For home decoration, a vertical arrangement may be used depending upon the walls. For example, many families have a small toilet space, but with more and more daily small household appliances, like night stool, heater, blower, etc., they need sockets. Once the wall is occupied by sockets, it is hard to be used for other purposes. The vertical arrangement may largely save the wall space.